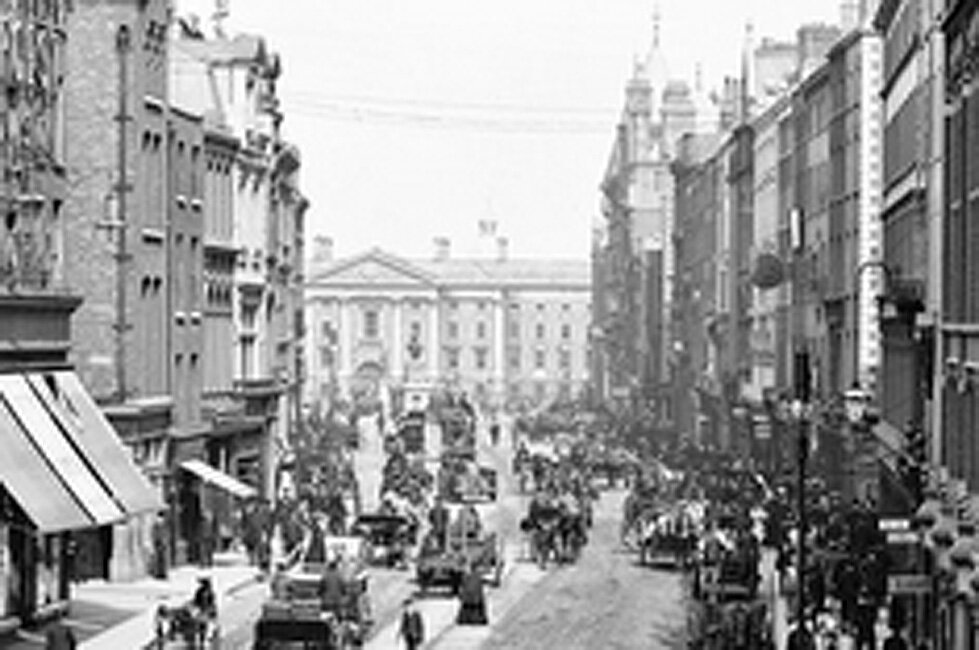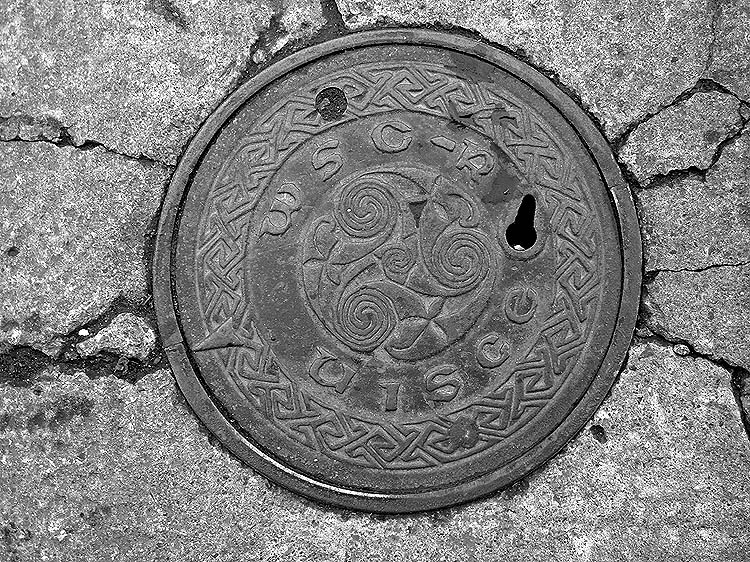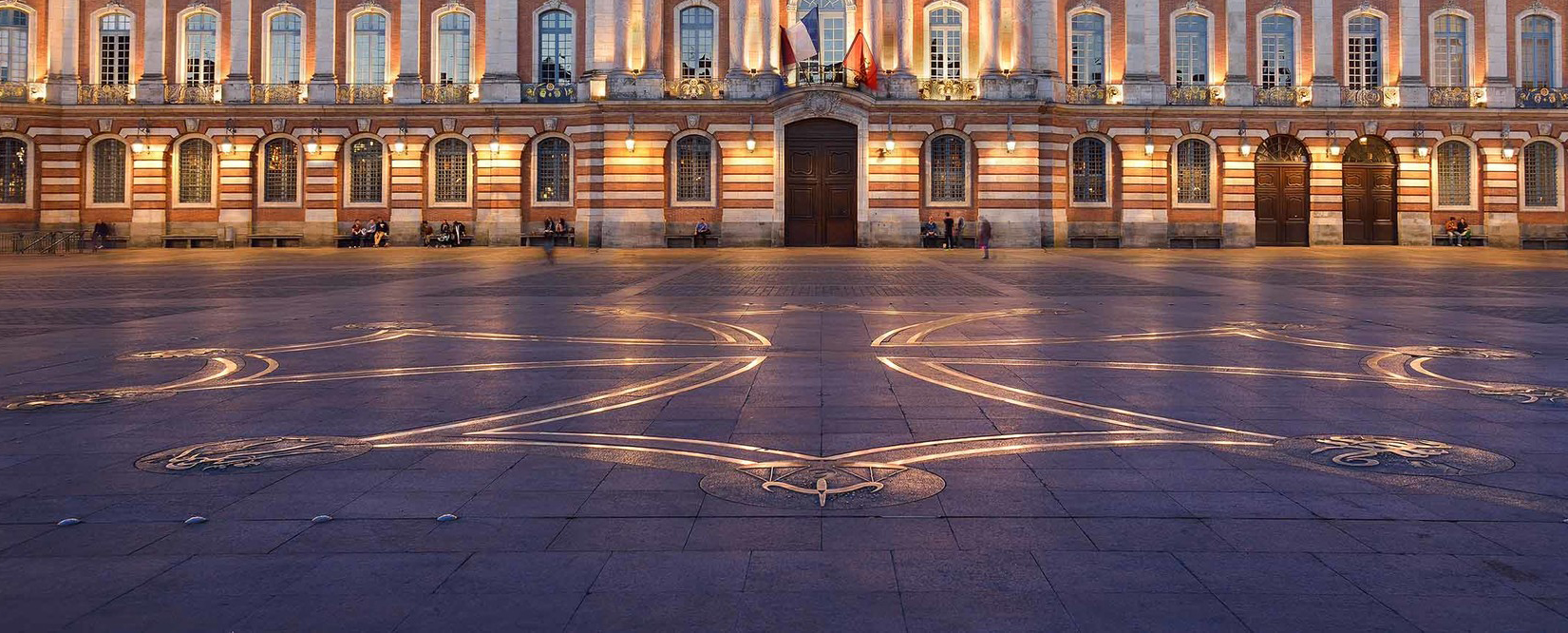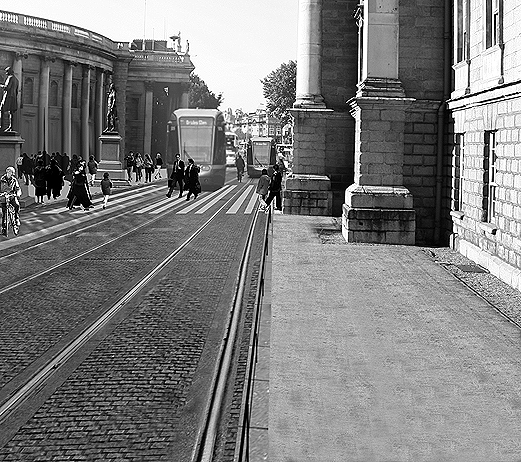Count the bicycle spaces….
Taxi rank option
bus lanes flexible times and options.
Twitter results
https://twitter.com/Emmett_Scanlon
A chessy way to try and get Emmetts attention.
Name the model of the chair for secret euro prize.
Emmett in no way supports this.
Two chess boards white or black hats?
Well here is a very old design we did for Foster Place in Dublin, Ireland next to our College Green Plaza proposal. 2020 is going to the the year of the zoom video…
Things are going to get bigger and better soon…
Let us know your thoughts!!!!
Well let us know your comments!
It is important to allow the option for traffic at certain times between R138/Nassau St so that College Green Plaza can have the additional option of only one lane of traffic.
We can understand the Green Party wish to put trees on the side of there offices however due to the trees near St Andrews Church and Sunlight access it would seem better to place these on the northern side and have the loading bays in front of Ulster Bank where the footpaths are wider.
This also reduces the risk to cyclists due to the fact of vehicles turning and the blind spots created.
What is College Green Plaza and Why It Matters
The development of the College Green Plaza is a debate that has been going on for quite a few years. The proposal was officially announced by the Dublin City Council in 2013 and it aims to pedestrianise the College Green area which lies between Trinity College Dublin and Church Lane. This idea is not a new one, but the design solutions required to solve certain complex issues require new innovation and relationships.
Why come up with the plaza at all?
With so many places in the city to choose from, one can’t help but wonder why College Green was picked as the spot for building a plaza.
One of the most important reasons is the historical significance of College Green. It was famous for being the ceremonial heart of the city, with a number of gatherings, protests and processions taking place there. Even today, the St Patrick’s Day Parade goes through that area. In 2011, the then-President of the United States, Barack Obama, addressed the crowd at College Green.
College Green was formerly called ‘Hoggen Green’ and the area was all grass. Today, however, the area is full of traffic; be it cars, buses, taxis, cyclists, or even pedestrians. This congested space right in the city centre has been degrading in air quality, one that does not meet the EU standards. Simply put, it can kill. The space is dangerous for pedestrians as there is not enough footpath space.
In the council's Public Realm Strategy 2012, called ‘Your City, Your Space’, College Green was identified as "potentially the most important civic space" in Dublin.
So, what options do we have for the College Green Plaza?
Right now, there are two design leaders: Dublin City Council’s refused design application, and the Celtcia group of flexible design options.
The Dublin City Council’s design is a plan to pedestrianise a smaller part of College Green with a 1700m2 primary plaza solution. Celtcia, on the other hand, offers 2350m2+ of flexible space while allowing cars and public transport in a variety of options, and faster pedestrian crossings.
Why do we need options? What does Celtcia offer that the Dublin City Council’s design does not?
If Dublin had a metro system, the solution would have been more simple. The design for Celtcia has been under works for more than 12 years; starting in 20086, this thoughtful masterpiece is based on a real love story. It is no doubt that in 112 years, this design has been able to consider, analyse, research, rework and incorporate features critical for the future of the College Green Plaza. Not only does Celtcia provide significant flexible design options, but it is also considerate of sustainable and essential features of the plaza. In 2012 it was submitted by the Green party to Dublin City Council as part of the Strategic Public Realm Strategy. This was also voted on by Dublin City Council in 2013 under motion 1261.
Celtcia is also focused on multiple aspects of life and appeals to people of all ages.
Transport
Being in the heart of the city, College Green demands convenient access to transportation. Be it for students studying in nearby universities (Trinity and the Dublin Business School), children playing in the new green patches of the plaza and playgrounds, party-goers looking to return home after a night out looking for a taxi, or the elderly enjoying a calm evening walk with disabled kerbs for the visually impaired. Transport is a matter of not only travel but also safety.
For cyclists, Celtcia would contain high quality, protected cycling lanes with up to 190 bicycle spaces (compared to the City Council’s design of 32 bicycle spaces)
There will be a Taxi rank in College Green, with a West-East Taxi access option
There will be a West-East bus access option
The design will be efficiently integrated with the Luas crossing.
Recreation:
Again, the city-centre is undoubtedly very, very happening. Celtcia offers a usable area of 2165m2+, with 185m2 being spaced out for fountains… that’s at least 758m2 more usable area than what the Dublin City Council’s design has to offer. Imagine this with a grass area of 200m2, a playground for children and chess boards; it is the perfect space for recreation for people of all ages.
Along with this, the presence of many sculptures and public art in the plaza and statues in the windows of the Bank of Ireland building will only beautify the place more. The statue of Thomas Davis would also remain in the primary area. Celtcia would successfully maintain the cultural identity while having the scope to become a unique tourist attraction. The option of Celtic tourism only makes this design more appealing.
Poetry and Public Speaking:
The freedom lookout is a carved public speaking platform where there could be spoken word competitions, bands and a photogenic vista lookout to climb. Stephen James Smith may even have a poem or two and bands and buskers could even perform on top of it on Sundays.
Celtcia’s Motivations?
Celtcia is based on a collective need rather than the individual need or limited architectural style or era. It started from a love story in Dublin Gardens in Dublin Castle. It has evolved into a desire for a more peaceful and quieter sanctuary. It imagined playgrounds instead of open air car parks while maintaining public transport options. Softer grass to balance hard surfaces. Celtcia wanted a world class place that locals and tourists alike would be attracted to. We wanted new experiences, moments and activities that are inclusive to different groups of people. We believed it was possible to maintain a deep respect for historical Dublin while introducing a new subtle future with more ambition which gives young people hope of a better future.
Compare the designs here: https://www.celtcia.com/numbers
Flexible means instead of a refused 1500m2 plaza you might choose a 2400m2 or 3000m2 plaza.
Even these larger sizes allow public transport access in flexible ways.
See image/click below and send your thoughts!
Here you can see a diagram of how College Green plaza and the design options have evolved.
Well something to think about!
The complexes surrounding College Green Plaza and it’s environs are profound and run deep. So profound that one plan alone will not solve these issues given the competing uses of time, quality ,cost and access competition between transport providers.
So how many plans does College Green Plaza need?
College Green Plaza Plans:
Temporary Traffic management plans.
Flexible design plans with significant options for ABP
Includes options for Fosters Place, Bank Of Ireland, Luas re-alignment and single track study, Trinity College, Below Ground options and local options. Only if the significant reasonable alternatives are considered will the application succeed.
Part one PLAN which is approved by ABP subject to conditions.
Extensions implemented.
The Plan that allows for a Metro Station or route in close proximity as per Copenhagen as well as a future staffing model to accommodate modal shift.
AND MANY MORE!
There are many issues to be resolved lets hope the future of Ireland is shared with all. Only time will tell if the pedestrians are truly allocated the same amount of road space as the Luas in key pinch points in the proposals.
Let’s see if the new year ushers in transparency, hope and a shared future….
You decide…
OPTION A & AA
OPTION B
OPTION C
OR X Y AND ZZZZZ….
https://www.instagram.com/p/BYL-REWhd38/?tagged=gehlmasterclass
























































